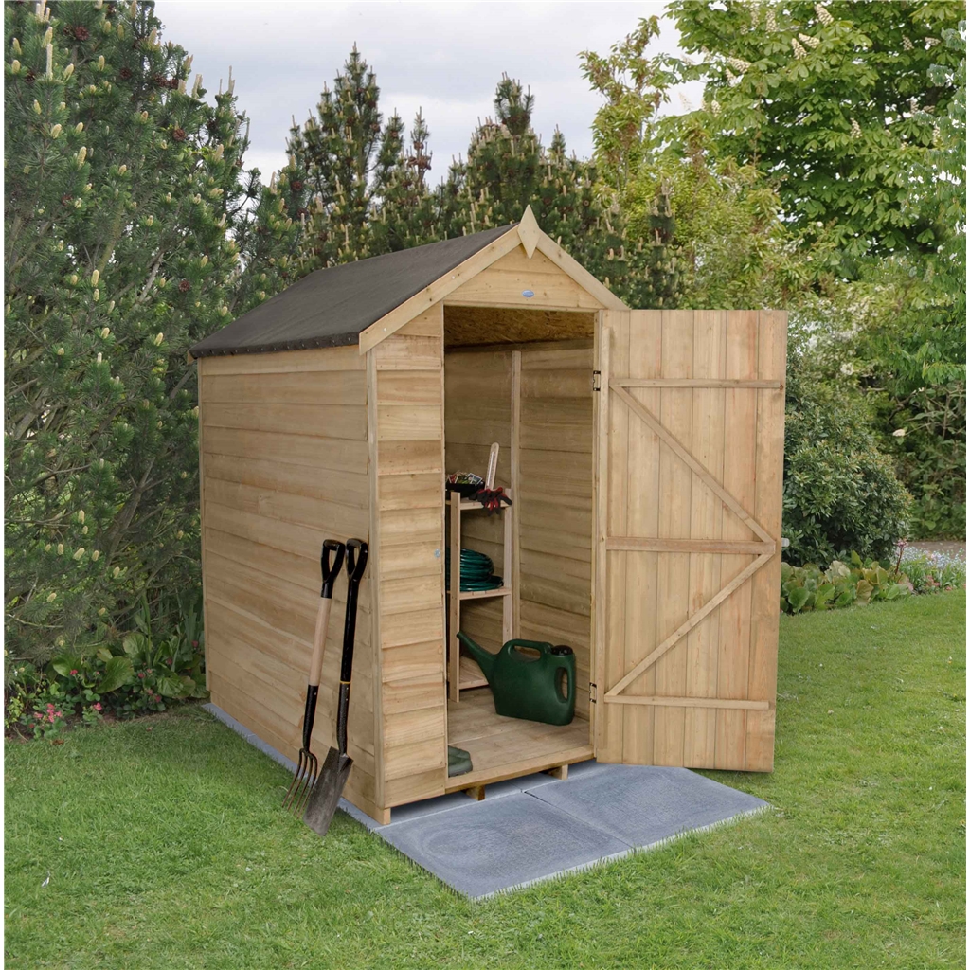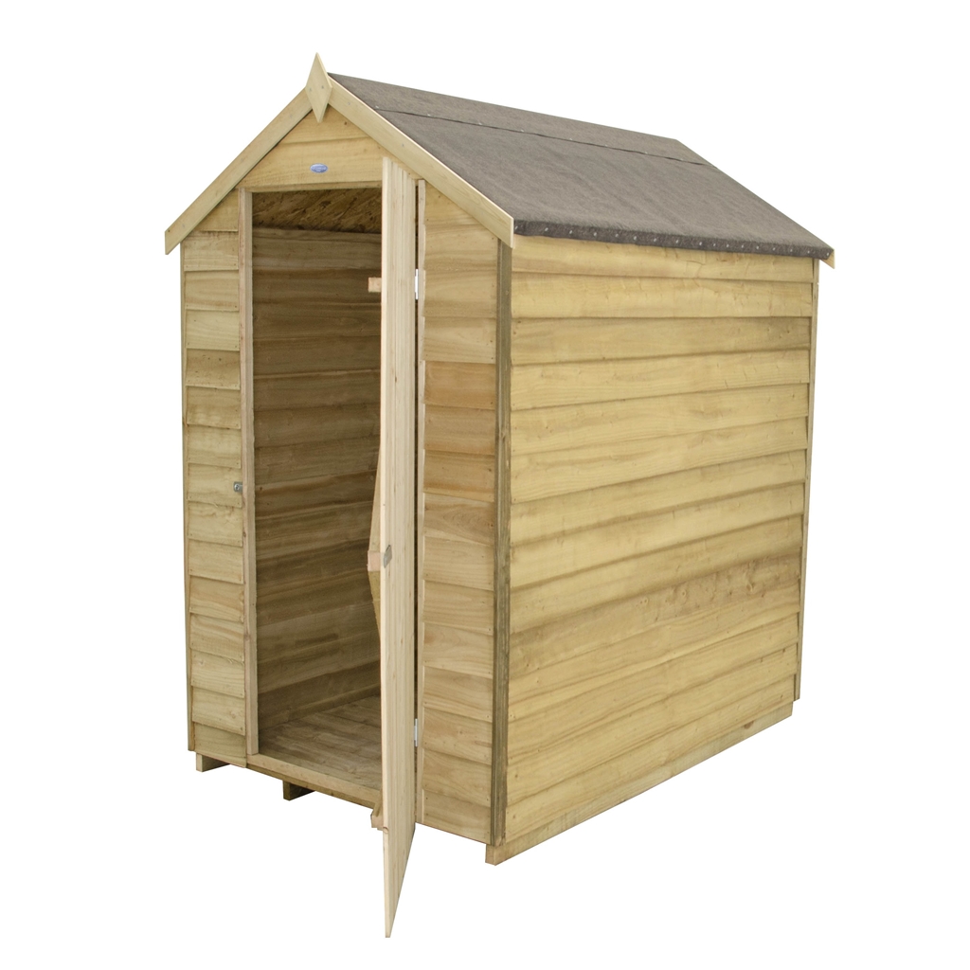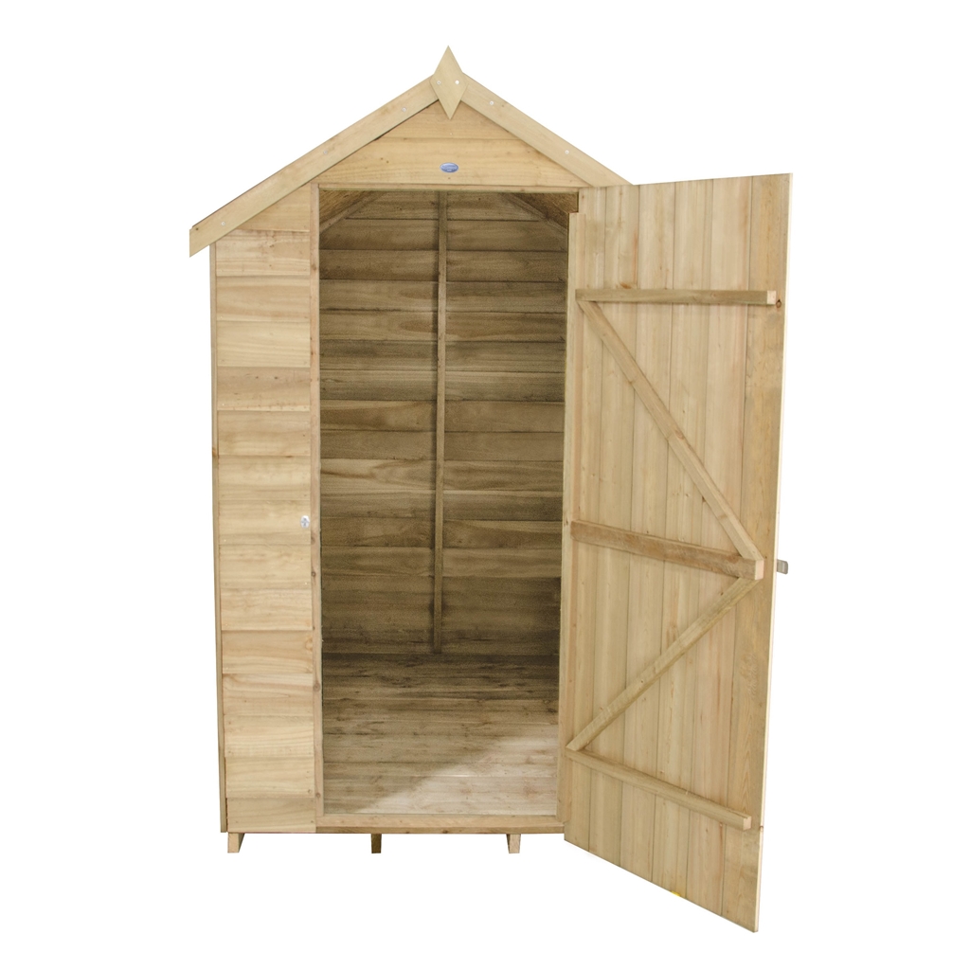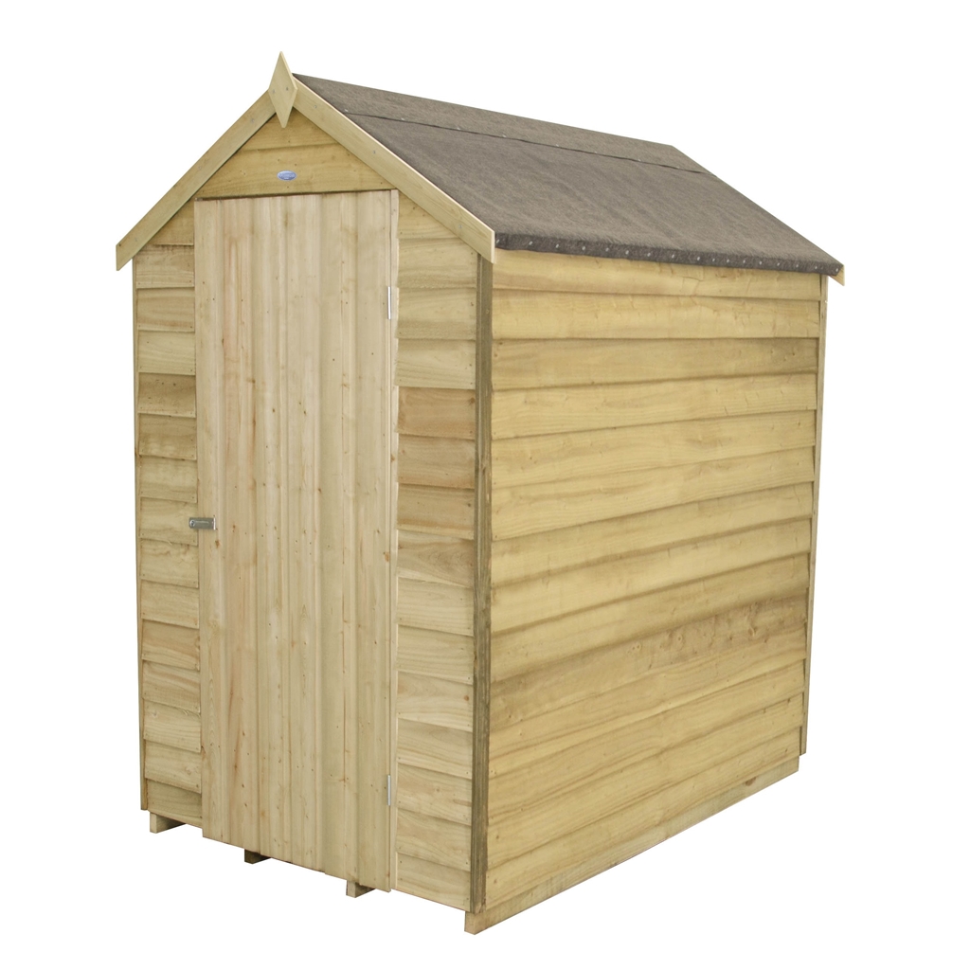Richmond: 4 x 6 Pressure Treated Overlap Apex Shed
 4 out of 5
4 out of 5
RRP : £1,090.59
Only £556.42
Save : £534.16 (49%)
8 left in Stock- 251 Views in the last 24 hours
- 5 Purchases in the last 24 hours
What’s in the box:
- Building Panels
- Fixing nails and screws
- Instructions
- Roof Material
Key Information
- 4 x 6 Pressure Treated Overlap Apex Shed
- Manufactured from square cut overlap timber
- Rain easily runs off the building
- Safe and secure hidden hinges
- Pressure treated
- Sturdy door braced with double 'Z' framing
- FSC certified timber
- Easy assembly
- Pre-Treatment
- 10 YEAR ANTI-ROT WARRANTY
- FREE UK MAINLAND DELIVERY*
- FAST EXPRESS DELIVERY AVAILABLE*
Product Description
The floor and roof are manufactured from solid sheet board ("OSB") (timber that has been stripped and compacted with a resin).
- The walls are constructed from feather edge boards with 28mm x 28mm framing which allows the water to run off the building. This top grade timber is sourced from Scandinavia and Siberia and is extremely durable.
- The shed comes with a single door and a hasp and staple (lock not included) for additional security.
- Building Base - We recommend that your shed is raised enough to allow air flow and prevent your shed from sitting on damp ground as this may cause damage.
- The shed comes with a higher roof-line and styrene glazed windows provide natural light.
- The rigid frame and high quality overlap boards makes this a great entry level garden shed.
- A Full Fixing Kit & Felt with Instructions manual is included.
Additional Information
- Pre-Treatment
The shed has been pressure treated and protected, therefore your building does not need treating once it has been built.
- Easy Assembly
Each shed comes with fully assembled panels including doors and a fixing kit with plenty of nails and felt to complete the roof assembly. Full fixing kit and felt with instructions manual included.
- Solid Sheet Material
Constructed using solid sheet material this makes the shed sturdier making the storage of your items no longer a problem.
- Solid Sheet Material Roof
Hard-wearing, stable, excellent moisture resistance and is less likely to be affected by warping, distortion and layer separation than ply wood.
- Double Framed Corners
Provides added strength and stability
- Hasp and Staple clasp (Lock not Included)
Ensures door is shut tightly and securely.
- Manufactured In Britain
By purchasing this product you are supporting British manufacturing.
- Overlap (8mm)
Our overlap panel is pine timber. The rough sawn finish means the panels are very absorbent which helps when applying a spirit based wood preservative.
- Floor Joists
Planed timber is used in the floor joists to provide a sturdy support on your base.
- Ten Year Anti-Rot Guarantee
As long as the garden building is well maintained this product carries the 10 year anti-rot guarantee.
- Round Edge Framing
The internal framing is planed and rounded to avoid splinters and also makes it resistant to moisture.
- Ledge Door
This garden building comes with Ledge doors to allow a staple and hasp to be fitted to secure your shed.
- Roofing Felt
This garden building comes with free roofing felt.
- Free UK Mainland Delivery
We offer an array of additional bespoke extras and upgrades to suit your garden building, ranging from timber upgrades to ground works and electrics.
Optional Extras:
- Bespoke Sizes
- Concrete Bases
- Paving Slab Bases
- Timber Painting & Treatment
- Building Installation service
Optional Upgrades:
- Framing Upgrades
- Floor & Roof Upgrades
- Fully Insulated Garden Buildings (Double Skin 64mm 12mm + 12mm T&G) – 40mm Insulated EcoTherm)
- Double Glazing Safety Toughened Windows (4mm – 6mm – 4mm)
- EPDM Roof
-
Door Opening Size: 65.3 x 164 cm
-
Door Security: Hasp and Staple
-
Eaves Height: 1634 mm
-
Floor and Roof Construction: Boarded
-
Footprint: 132 x 182 cm
-
Framing: 28 x 28 mm
-
Overall Size (H x W x D): 204 x 132 x 182 cm
-
Roof Covering: Green Mineral Felt
- Safe and secure hidden door hinges
- Manufactured with FSC certified timber
- Pressure treated

Product Accessories
Foundation Building Base (instead of concrete or paving slabs)
 |
|
||||||
Security
 |
|
||||||









