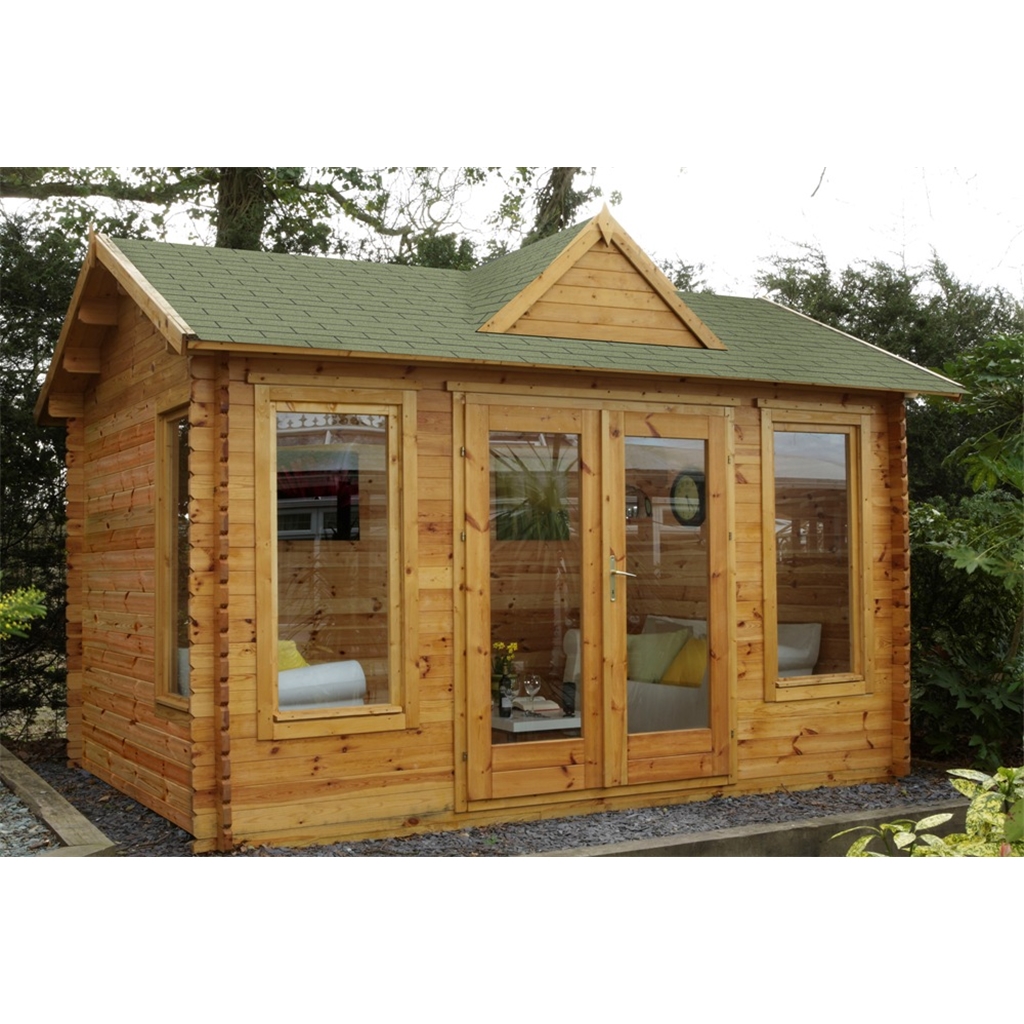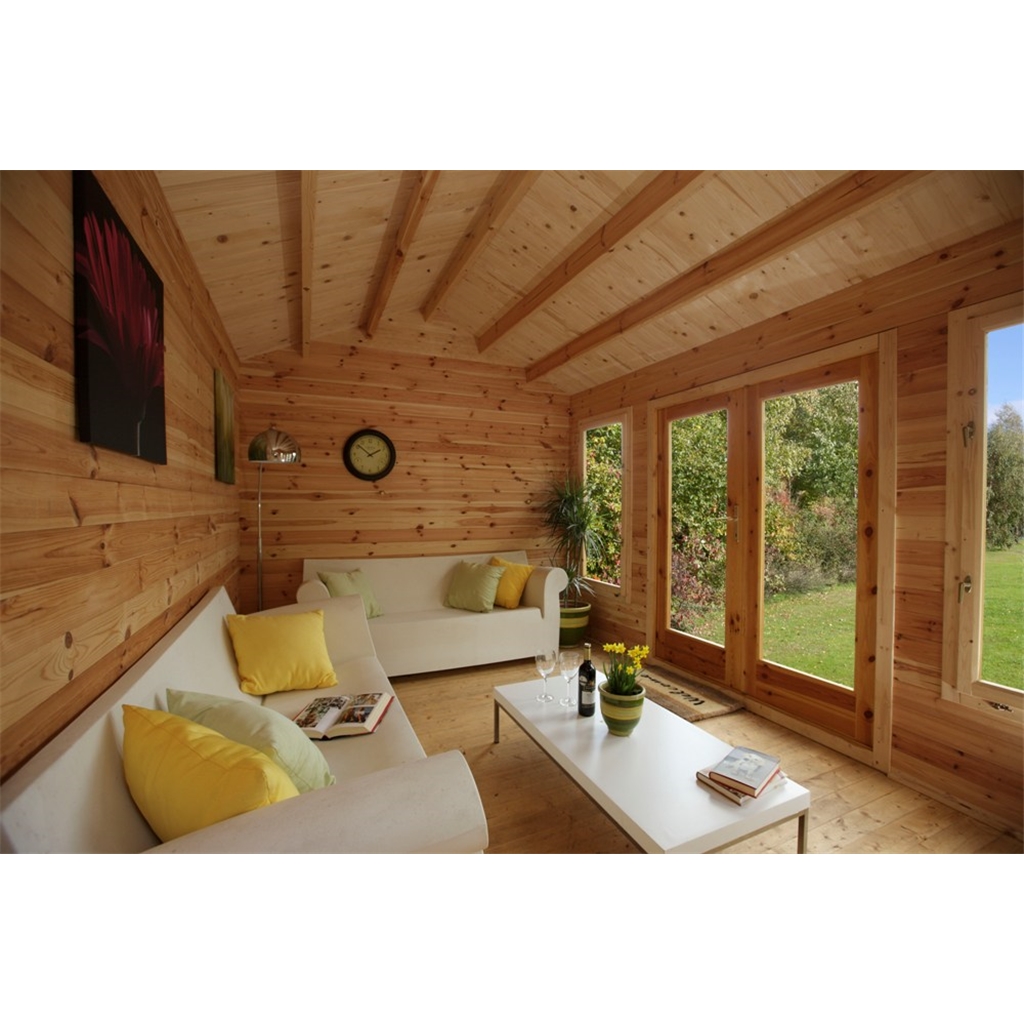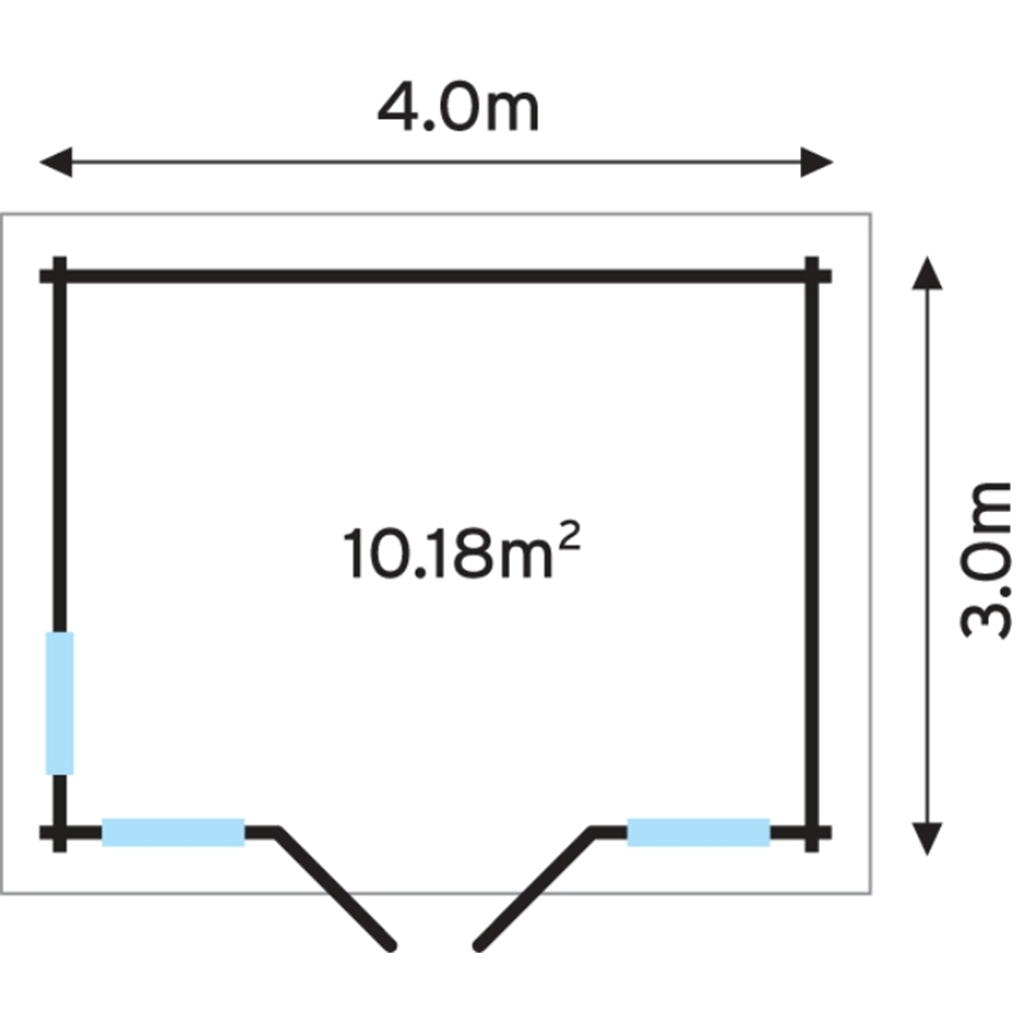Richmond Log Cabins: 4.0m x 3.0m Alderley Reverse Log Cabin (34mm Wall Thickness) - Installed
 4 out of 5
4 out of 5
RRP : £25,978.57
Only £13,254.37
Save : £12,724.20 (49%)
9 left in Stock- 255 Views in the last 24 hours
- 2 Purchases in the last 24 hours
What’s in the box:
- Building Panels
- Fixing nails and screws
- Instructions
- Roof Material
Key Information
- 2.54mm x 4.0m x 3.0m
- Classic log cabin
- 34mm machined logs
- Untreated
- Double Doors
- 3 opening windows
- Double Glazed
- Mortise locking doors
- Green felt shingles
- 15 Year Anti-Rot Guarantee
- FREE UK MAINLAND DELIVERY*
This Unique 4.0m x 3.0m log cabin has a central roof feature and full length double glazed doors. The cabin is an ideal extended living space to enjoy in the summer.
- The walls are constructed using 34mm Machined Logs for a solid building resistant to weathering. The floor and roof are made of 19mm tongue and groove boards.
- Green felt shingles and overhang are provided for a waterproof roof.
- Building Base - The Cabin must be built on a concrete or paving slabbed area.
- Manufactured from FSC certified timber from sustainable sources.
- A Full Fixing Kit & Felt with Instructions manual is included.
- Please note: This is supplied in a treated natural wood and not painted as the example photograph.
Additional Information
1. Pre-Treatment
The Log cabin is untreated and will therefore need to be treated once the cabin is assembled.
2. Installed
The log cabin is delivered and assembled.
3. Apex Roof
This Log Cabin has an Apex Roof.
4. Manufactured In Britain
By purchasing this product you are supporting British manufacturing.
5. Floor Joists
Planed timber is used in the floor joists to provide a sturdy support on your base.
6. 15 Year Anti-Rot Guarantee
As long as the garden building is well maintained this product carries the 15 year anti-rot guarantee.
7. Round Edge Framing
The internal framing is planed and rounded to avoid splinters and also makes it resistant to moisture.
8. Doors
Double Doors with double glazing.
9. Tongue and Groove
The Floor and roof are constructed of 19mm Tongue and Groove Boards.
10. Wall Construction
The walls are manufactured using 34mm machined logs.
11. Roof Cover Material
Green Felt Shingles
12. Free UK Mainland Delivery
We offer an array of additional bespoke extras and upgrades to suit your garden building, ranging from timber upgrades to ground works and electrics.
Optional Extras:
- Bespoke Sizes
- Concrete Bases
- Paving Slab Bases
- Timber Painting & Treatment
- Building Installation service
Optional Upgrades:
- Framing Upgrades
- Floor & Roof Upgrades
- Fully Insulated Garden Buildings (Double Skin 64mm 12mm + 12mm T&G) – 40mm Insulated EcoTherm)
- Double Glazing Safety Toughened Windows (4mm – 6mm – 4mm)
- EPDM Roof
-
Construction Material : 34mm Machined Logs
-
Dimensions:: 2.55m x 4.0m x 3.0m
-
Door Opening Size: 172cm x 140cm
-
Eaves Height: 2150mm
-
Floor Construction : 19mm Tongue and Groove Boards
-
Footprint: 4.0m x 3.0m
-
Guarantee: 15 Years Anti-Rot
-
Roof Construction: 19mm Tongue and Groove Boards
- Roof Feature
- Double Doors with Single Glazing
- 34mm Machined Logs









