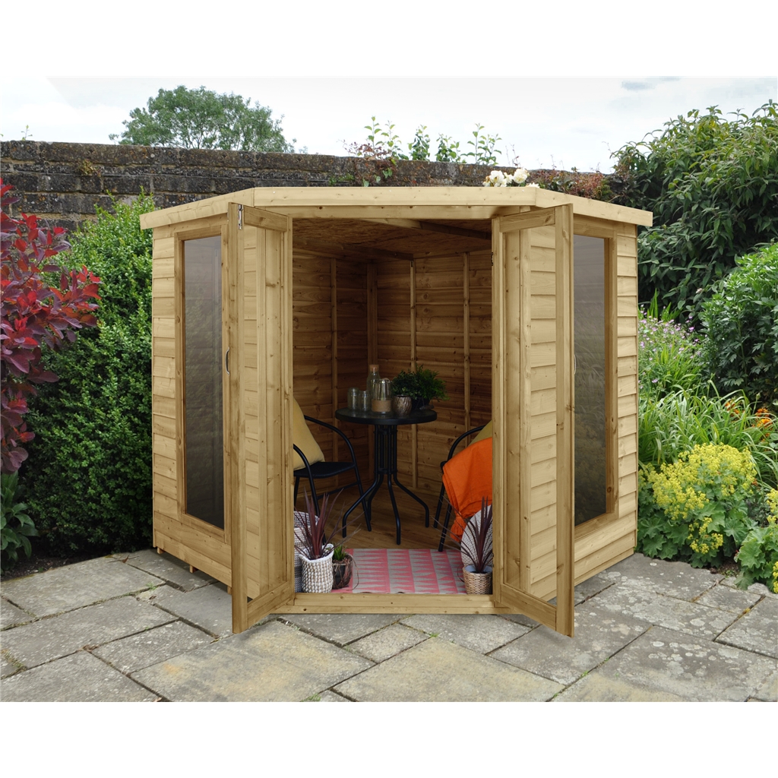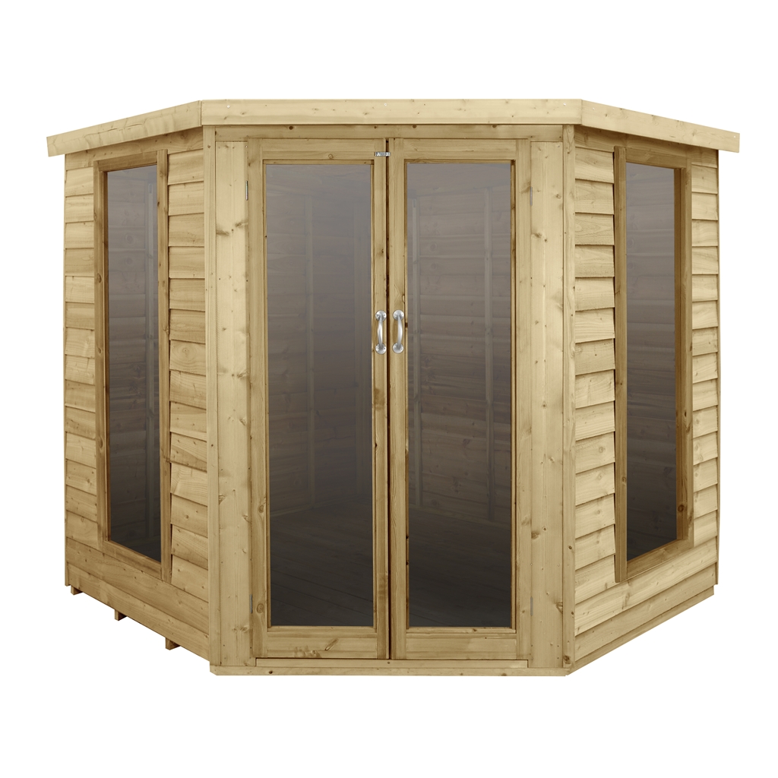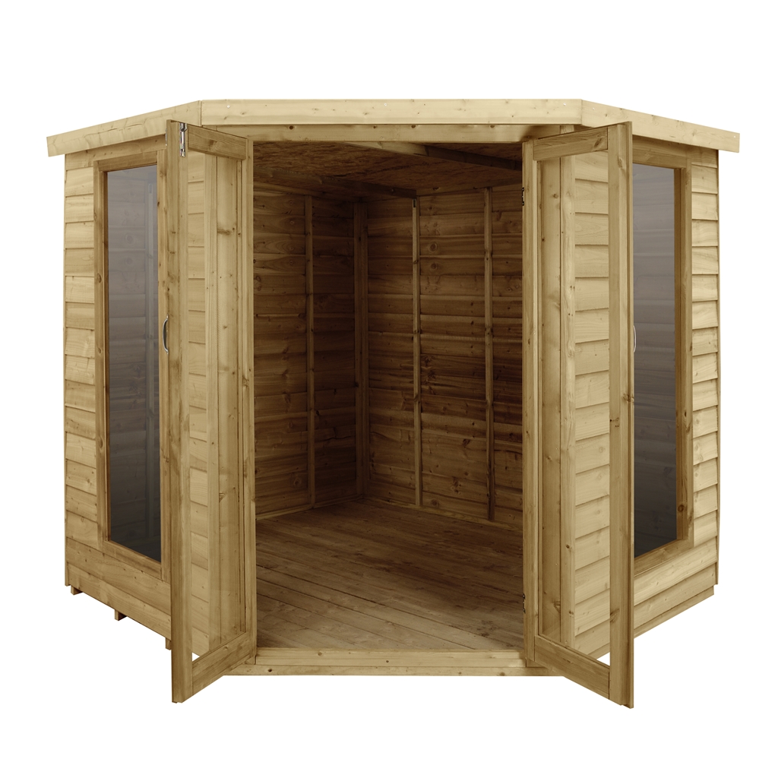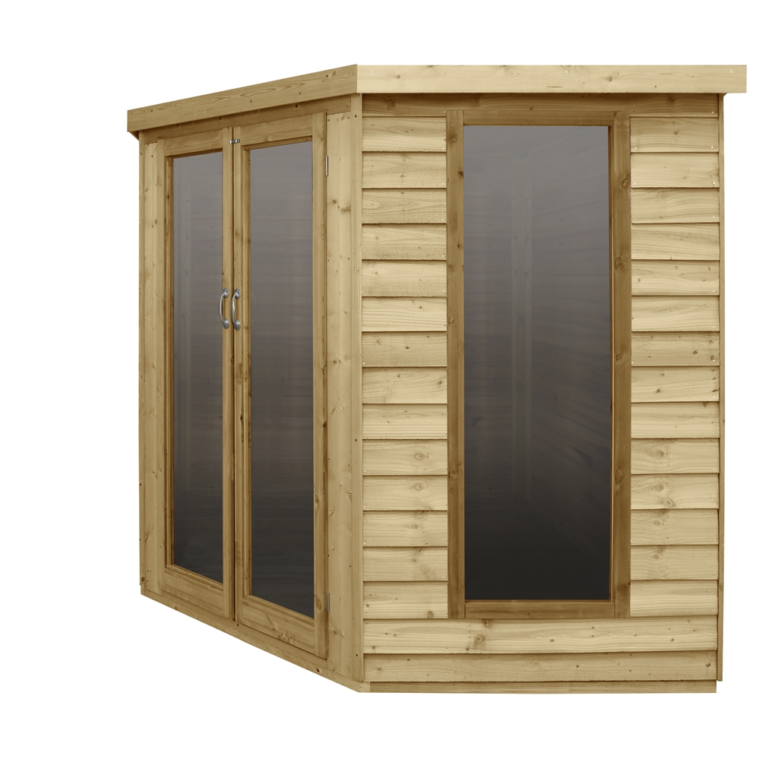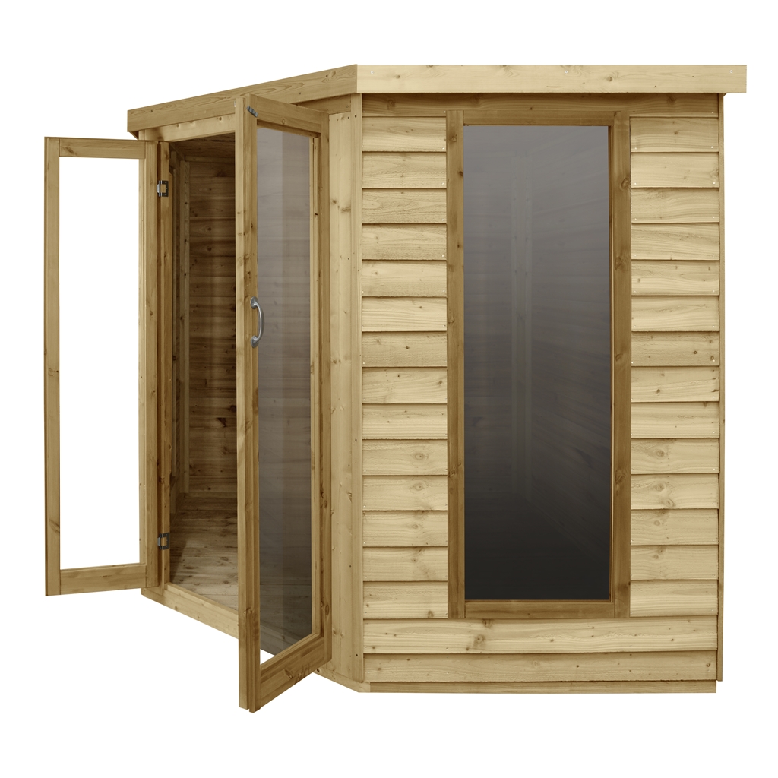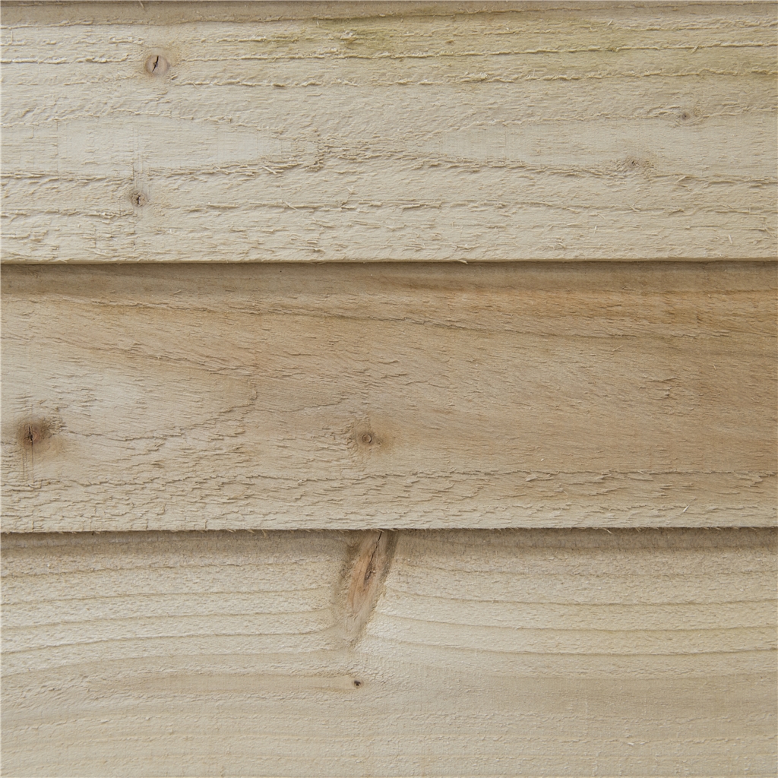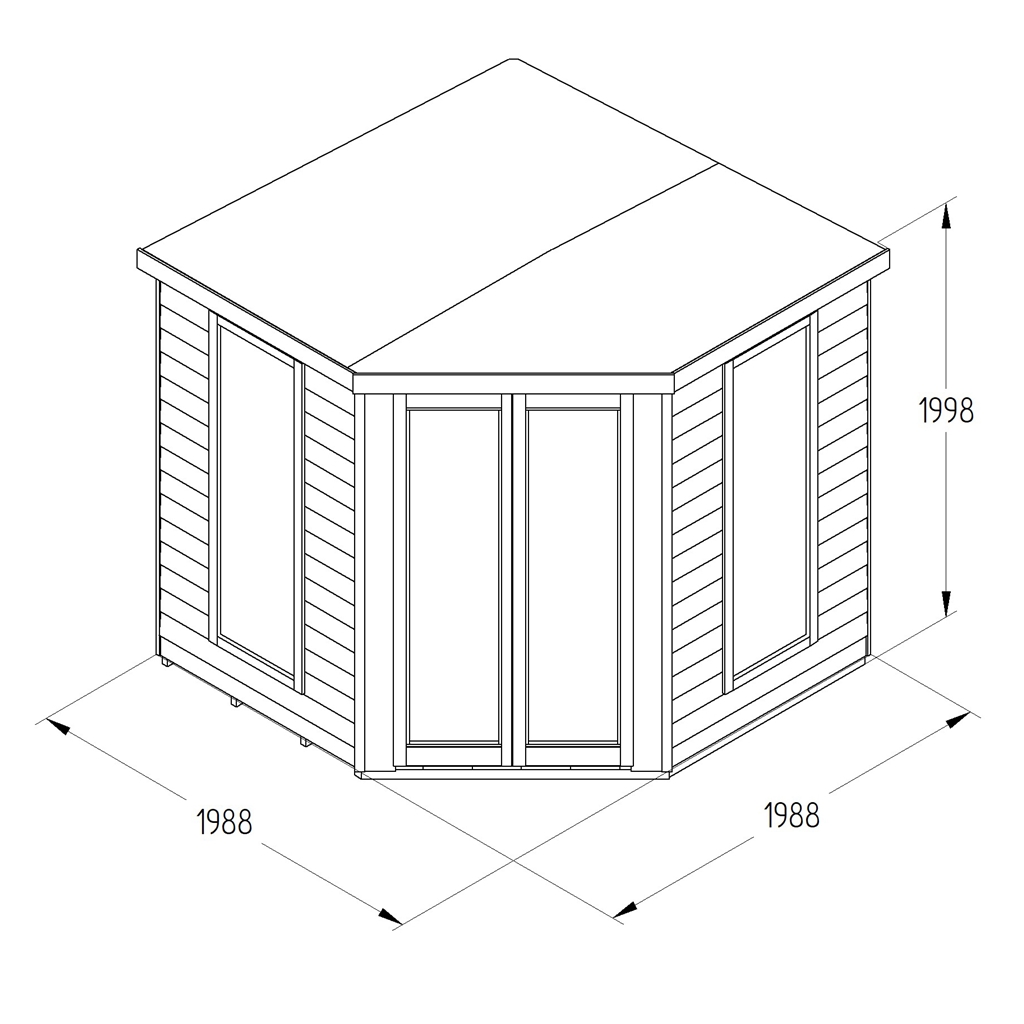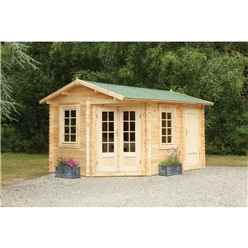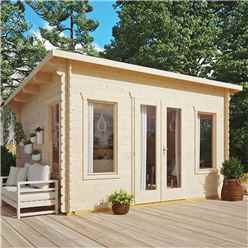Richmond Summerhouses: INSTALLED Oakley Overlap 7ft x 7ft Corner Summerhouse (2.96m x 2.30m)
 4 out of 5
4 out of 5
RRP : £5,773.64
Only £2,945.74
Save : £2,827.91 (49%)
6 left in Stock- 250 Views in the last 24 hours
- 5 Purchases in the last 24 hours
INSTALLED Oakley Overlap 7ft x 7ft Corner Summerhouse (2.96m x 2.30m)
*INSTALLATION TYPICALLY WITHIN 20 WORKING DAYS*
Description
The Oakley 7x7 Corner Summerhouse is the ideal design to turn a corner of your garden into a haven of peace and tranquillity - the perfect place to read, enjoy a drink or simply take in the view of your garden.
This elegantly designed building is made from traditional overlapping boards, designed to encourage rainwater run-off, while the felted roof ensures the building is water-tight. Packed with fantastic features including double opening doors and full-length, shatter-resistant, styrene glazed windows to let the light flood in.
The solid timber boarded floor is stronger than normal OSB sheet flooring, offering increased weight-bearing capabilities. The timber used for these summerhouses has been Pressure Treated to give a 15 year guarantee against rot and fungal damage.
These high quality garden buildings are manufactured in the UK with FSC certified timber from sustainable sources.
All fixtures, fittings and felt needed to build this 7x7 corner summerhouse are included, along with easy to follow instructions. Also available in the super spacious 8ft x 8ft.
Key Features
- 2.00m x 2.96m x 2.30m (Height x Width x Depth)
- 7mm Wall Thickness - Solid Sheet Board
- 8mm Roof Thickness - Solid Sheet Board
- 16mm Floor Thickness - Boarded
- Double Doors
- 2 Polycarbonate Glazed Windows
- Press Lock
- Framing 28mm x 28mm
- Free UK Mainland Delivery*
- No Quibble Returns Policy
Base
Regarding the base for your shed, we recommend the shed is situated on a solid, level, preferably a concreted or paved area which is big enough to situate the shed. Pressure treated floor bearers are included with the building. These bearers are situated beneath the floor to isolate the shed from ground contact.
Installation included. Also available as flat packed - please see additional listing.
We offer an array of additional bespoke extras and upgrades to suit your garden building, ranging from timber upgrades to ground works and electrics.
Optional Extras:
- Bespoke Sizes
- Concrete Bases
- Paving Slab Bases
- Timber Painting & Treatment
- Building Installation service
Optional Upgrades:
- Framing Upgrades
- Floor & Roof Upgrades
- Fully Insulated Garden Buildings (Double Skin 64mm 12mm + 12mm T&G) – 40mm Insulated EcoTherm)
- Double Glazing Safety Toughened Windows (4mm – 6mm – 4mm)
- EPDM Roof
-
Base Depth : 2.19m
-
Base Width : 2.81m
-
Door: Double Door
-
Door Opening (H x W) : 1.75m x 0.94m
-
Door Size (H x W) : 1.80m x 0.47m (x2)
-
Eaves Height : 2.00m
-
Felt: Black Sand Felt
-
Floor: 16mm Thickness - Boarded
-
Floor Bearers : Pressure Treated
-
Framing: 28mm x 28mm
-
FSC Certified Timber : From Sustainable Sources
-
Guarantee: 15 Year Anti Rot
-
Product Size (H x W x D) : 2.00m x 2.96m x 2.30m
-
Ridge Height : 2.00m
-
Roof: 8mm Thickness - Solid Sheet Board
-
Security: Bolt
-
Wall Thickness : 7mm Thickness - Overlap Cladding
-
Window: 2 x Fixed Polycarbonate Glazed
- 2.00m x 2.96m x 2.30m (Height x Width x Depth)
- 12mm Wall Thickness - Solid Sheet Board
- 12mm Roof Thickness - Solid Sheet Board
- 12mm Floor Thickness - Boarded
- Double Doors
- 2 Polycarbonate Glazed Windows
- Press Lock
- Framing 28mm x 28mm
- Free UK Mainland Delivery*
- No Quibble Returns Policy

Product Accessories
Foundation Building Base (instead of concrete or paving slabs)
 |
|
||||||
Security
 |
|
||||||
Total Price: £2,945.74
Items you have Recently Viewed (Clear All)
INSTALLED Oakley Overlap 7ft x 7ft Corner Summerhouse (2.96m x 2.30m)
4.0m x 2.8m Ripon Log Cabin (34mm Wall Thickness) - Door Right
4.4m x 3.4m Sanctuary Pent Log Cabin - 28mm Wall Thickness (14 x 11)

